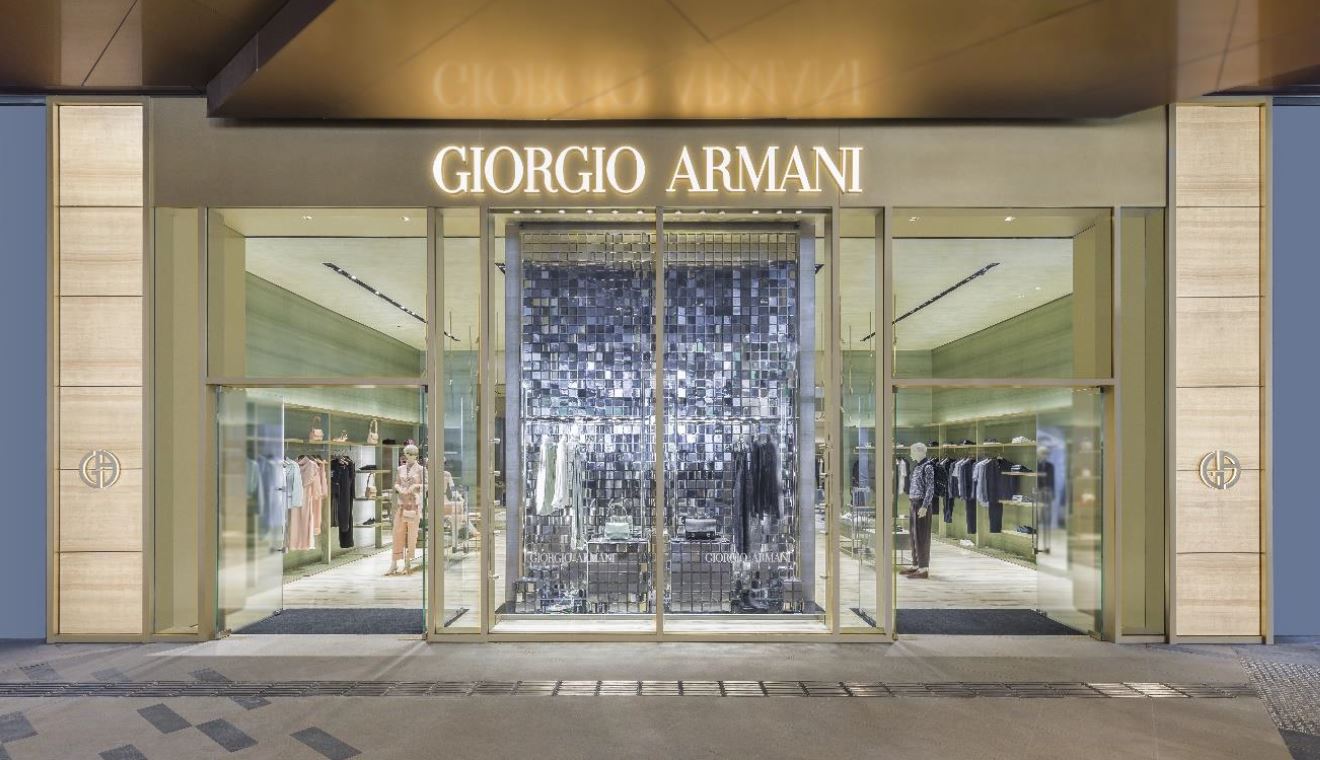Giorgio Armani

The store concept has been specially designed by Giorgio Armani in collaboration with his team of architects and covers an area of approximately 366 square meters. The single-floor layout showcases the brand's signature style and meticulous attention to detail. The boutique's façade features two symmetrical entrances and a large central display window, finished in platinum with a front-lit logo. Upon entering, customers are welcomed by a room with an impressive height of over 4 meters, featuring specially designed suspended lamps and a LED wall. The boutique is divided into five distinct areas, each adorned with a unique color palette catering to both men and women's collections, including ready-to-wear, accessories, exclusive VIP rooms, with one Made-to-Measure room for personalized tailoring. The flooring in onyx and marble effect is coordinated with the silk wall coverings and the ceiling, which echo the colors and veining in the different areas within the boutique. The interior is punctuated by tables in resin with a fabric effect and platinum-colored metal, harmonizing with the surrounding color scheme of each room. Many furnishings, including Barbican armchairs, lamps, carpets, and fabrics, are sourced from Armani/Casa, adding an extra touch of sophistication.
The store concept has been specially designed by Giorgio Armani in collaboration with his team of architects and covers an area of approximately 366 square meters. The single-floor layout showcases the brand's signature style and meticulous attention to detail. The boutique's façade features two symmetrical entrances and a large central display window, finished in platinum with a front-lit logo. Upon entering, customers are welcomed by a room with an impressive height of over 4 meters, featuring specially designed suspended lamps and a LED wall. The boutique is divided into five distinct areas, each adorned with a unique color palette catering to both men and women's collections, including ready-to-wear, accessories, exclusive VIP rooms, with one Made-to-Measure room for personalized tailoring. The flooring in onyx and marble effect is coordinated with the silk wall coverings and the ceiling, which echo the colors and veining in the different areas within the boutique. The interior is punctuated by tables in resin with a fabric effect and platinum-colored metal, harmonizing with the surrounding color scheme of each room. Many furnishings, including Barbican armchairs, lamps, carpets, and fabrics, are sourced from Armani/Casa, adding an extra touch of sophistication.

-
-
Closes 10pm today
Monday 10am - 10pmTuesday 10am - 10pmWednesday 10am - 10pmThursday 10am - 10pmFriday 10am - 10pmSaturday 10am - 10pmSunday 10am - 10pm
-
Closes 10pm today
- +603 2383 0496
